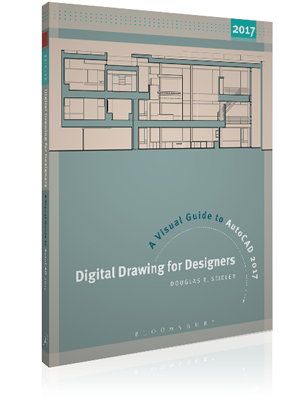DDFD 2017 Companion DownloadsThis full companion download is provided as a supplement to
Digital Drawing for Designers: A Visual Guide to AutoCAD 2017. These downloads are compatible with AutoCAD versions 2010-2017. Companion Downloads
Chapter 1: Digital Drawing Tools
Chapter 2: Drawing Lines and Shapes
Chapter 3: Modifying Lines and Shapes
Chapter 4: Drawing with Accuracy and Speed
Chapter 5: Floor Plans, Furniture Plans, and Reflected Ceiling Plans
AutoCAD Standard Layer Names autocad_standard_layer_names.pdf Download PDF File
Chapter 6: Sections and Elevations
Chapter 7: Drawing and Printing to Scale
AutoCAD Standard Plot Styles DDFD-Full.ctb (full-size plots/prints) DDFD-Half.ctb (half-size plots/prints) Download CTB Files
Chapter 9: Stencils and Blocks
Chapter 10: Dimensioning Your Drawing
Chapter 11: Text Leaders
Chapter 12: Construction Detailing
Chapter 13: Drawing Symbols and Attributed Blocks
Chapter 16: AutoCAD 360
Please note: Since the publication of this textbook edition, Autodesk discontinued AutoCAD 360 and replaced with with AutoCAD Web & Mobile. You can learn more in the 2021 edition of this textbook. You can find updated resources and learning exercises for AutoCAD Web & Mobile here. | ||||||||||||||||||||||||||||||||||||||||||||||||||||||||||||||||||||||||||||||||||||||||||||||||||||||||||||||||||||||||||||||||||||||||||||||||||||||||||||||||||||||||||||||||||||||
