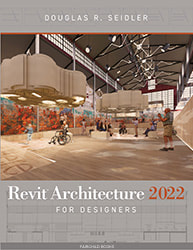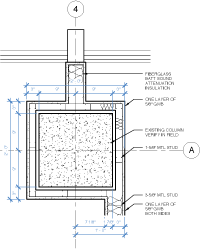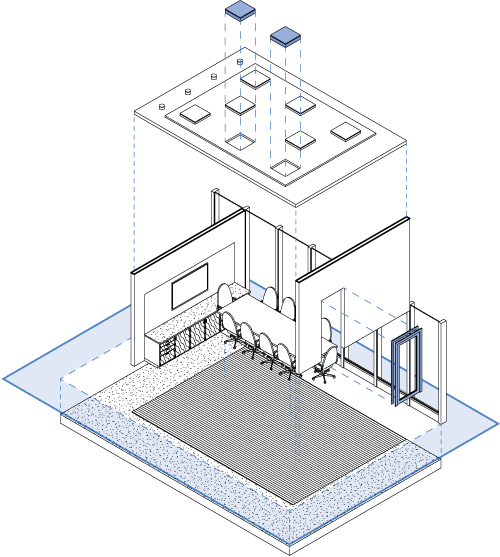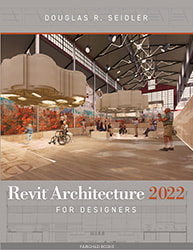Revit Architecture 2022
for Designers
by Douglas R. Seidler
Focused, clear, and relevant Revit instruction
for interior design and architecture students.
|
Revit Architecture 2022
for Designers |
The Revit Book written for youI believe any interested student can learn a new skill with clear, organized instruction. Complex skills require more focus and clearer instruction. Revit is no different.
I teach and write about complex software like Revit and AutoCAD by limiting instruction to the most relevant topics. Each topic is presented with custom graphics and easy-to-read text. The instruction creates strong connections to architectural graphic standards, the design studio, and the design profession. Guided discovery exercises reinforce the newly attained knowledge, while application exercises provide an opportunity to apply the skill to something new. Revit Architecture 2022 for Designers provides focused, clear, and relevant instruction for both interior design and architecture students. |
New to this editionFully illustrated, step-by-step tutorials are updated for Revit Architecture 2022’s user interface improvements.
New instruction for drawing with metric units New instruction on importing PDFs (Chapter 2), Photorealistic Rendering (Chapter 7), and Advanced Modeling (Chapter 10). Companion website features updated downloads for each chapter, including guided discovery exercises, title blocks, Revit® families, and sample rendered images. |
Design firms pick RevitRevit is rapidly replacing AutoCAD as the digital drawing tool of choice for architects and interior designers. This book aims to help design students master Revit as a tool in the design studio and in practice.
You can broadly sort the numerous Revit books into two categories—“guides for dummies” and “exhaustive references”—neither of which specifically addresses how professional designers use Revit. Revit Architecture 2016 for Designers sits between these two categories, providing both a thorough primer for new learners and expanded conceptual discussion for design professionals. The progressive introduction of concepts (chapters build on previous chapters), digital exercises, and professional examples make this book easy to follow for learners new to Revit. Packed with visual examples, Revit Architecture 2016 for Designers is written specifically for architecture students and interior design students. It provides a thorough primer for new learners and advanced instruction for designers. |
|
Chapter 10 introduce advanced Revit concepts like modeling custom families.
|
Content overviewWe learn best when we can create connections between the new information we are learning and information that we already know. Chapter 1 introduces Revit and Building Information Modeling (BIM) through comparisons to AutoCAD and
hand drawing. Chapters 2–3 introduce you to drawing tools in Revit. Understanding how to use each of the tools keeps you in control of your drawing and allows you to “ask of the computer” rather than let Revit dictate how your drawings will look. Each chapter begins with a basic introduction of Revit’s features for the drawing convention and gradually moves through intermediate and more advanced drawing techniques. Chapters 4–10 emphasize drawing for design presentations. Floor plans, finish plans, reflected ceiling plans, elevations, and perspectives are reviewed throughout this section of the textbook. By combining these presentation drawings skills with the foundation drawing skills acquired earlier in the book, you will be prepared to create drawings that visually communicate your design ideas. Chapters 11–14 cover construction documents in Revit, ending with organized sheet sets. Construction drawing types include construction plans, demolition plans, furniture plans, finish plans, and reflected ceiling plans. Additional topics include schedules, enlarged plans, and construction details. By combining these construction document skills with a strong foundation for drawing in Revit, you will be prepared to work on or create any Revit project. |
Companion downloadThe textbook instruction is supplemented with a digital companion download. The download includes guided discover exercises, custom title sheets, example drawings, and project templates.
Learn more about the download here. |
|
Extended contentsPreface, xiii
Acknowledgments, xv INTRODUCTION, 1 Chapter 1, Introducing Revit Architecture, 3 Building Information Modeling, 4 Installing Revit, 6 Revit Project Files, 12 Revit User Interface, 14 Video Driver Errors, 17 Visibility/Graphic Overrides, 18 Arranging Views, 19 Textbook Learning Exercises, 20 Chapter 2, Floor Plan Basics, 21 Floor Plans, 22 Drawing Walls, 23 Drawing Doors and Windows, 30 Modifying Door and Window Families, 34 Drawing Furniture, 36 Storefront Walls, 40 Curtain Walls, 44 Architectural Scale, 48 North Arrow/Graphic Scale, 49 Linking PDF Drawings, 50 Linking AutoCAD Drawings, 51 Learning Exercises, 52 Chapter 3, Multi-Level Buildings, 55 Multi-Level Building Overview, 56 Building Levels, 58 Column Grid Lines, 62 Columns, 64 Slabs, 66 Stairs, 68 Ramps, 72 Railings, 73 Guided Discovery Exercises, 74 PRESENTATION DRAWINGS, 75 Chapter 4, Presentation Plans, 77 Presentation Plans, 78 Color Fill Room Legend, 80 Floor Finish Legend, 82 Room Area Schedules, 84 Learning Exercises, 86 Chapter 5, Presentation RCPs, 89 Ceilings, 90 Light Fixtures, 94 Ceiling Tags, 97 View Range, 98 Advanced Ceilings, 100 Ceiling Symbols, 103 Learning Exercises, 104 Chapter 6, Perspective and Isometric Drawings, 107 Perspective Views, 108 Isometric 3D Views, 110 Visual Styles, 112 Naming Views, 114 3D Drawing Checklist/Learning Exercises, 115 Chapter 7, Photorealistic Rendering, 117 Material Browser, 118 Photorealistic Materials, 120 Painting Materials, 128 Assigning Materials to Families, 131 Rendering, 134 Render Quality, 136 Render Lighting Schemes, 137 Rendering with Enscape, 140 Rendering Checklist, 142 Learning Exercises, 144 Chapter 8, Elevations and Sections, 147 Interior Elevations, 148 Annotating Interior Elevations, 152 Building Elevations, 156 Building Sections, 158 Interior Elevation Checklist/Guided Discovery Exercise, 161 Building Elevation Checklist/Guided Discovery Exercise, 162 Building Section Checklist, 163 Application Exercise, 164 Chapter 9, Roofs and Site Plans, 165 Sloped Roofs, 166 Flat Roofs, 168 Site Topography, 171 Site Components and Trees, 174 Site Plan Checklist/Guided Discovery Exercises, 178 Chapter 10, Advanced Modeling, 179 Creating Families, 180 Creating Forms, 182 Creating Families: Bookshelf Example, 188 Creating Families: Table Example, 190 Material Parameters, 191 Exporting Drawings to CAD, 194 Exporting Drawings to SketchUp, 196 Importing to SketchUp, 197 Guided Discovery Exercises, 198 CONSTRUCTION DOCUMENTS, 199 Chapter 11, Construction Plans and Details, 201 Construction Plans, 202 Dimensioning Construction Plans, 205 Enlarged Plan Callouts, 208 Plan Details, 210 Casework Details, 214 Project Phasing, 218 Phasing Existing Conditions Plans, 219 Phasing Demolition Plans, 220 Phasing New Construction Plans, 221 Door Schedules, 222 Construction Plan Checklist, 230 Learning Exercises, 232 Chapter 12, Furniture and Finish Plans, 233 Furniture Plans, 234 Furniture Schedules, 236 Quantity Furniture Schedules, 238 Furniture Schedules by Room, 242 Furniture Family Categories, 245 Finish Plans, 246 Room Finish Schedules, 248 Checklists/Learning Exercises, 255 Chapter 13, Construction RCPs and Details, 257 Construction Reflected Ceiling Plans (RCPs), 258 Ceiling Plan Legends, 260 Lighting Fixture Schedules, 262 Dimensioning Ceiling Plans, 264 Ceiling Details, 266 Enlarged RCP Callouts, 270 Enlarged RCP Checklist, 271 Reflected Ceiling Plan (RCP) Checklist, 272 Learning Exercises, 274 Chapter 14, Sheets and Printing, 275 Creating Sheets, 276 Sheet Lists, 280 Adding Views to Sheets, 282 Customizing Title Blocks, 284 Printing Sheets and Views, 286 Printing PDFs, 288 Learning Exercises, 290 Index, 291 Basic Metric Conversions, 301 Standard Architectural Scales, 302 Standard Paper Sizes, 303 Keyboard Shortcuts, 304 | ||||||||||||



