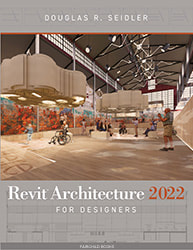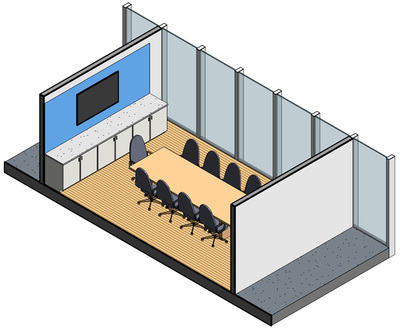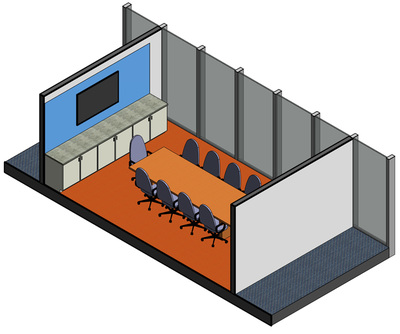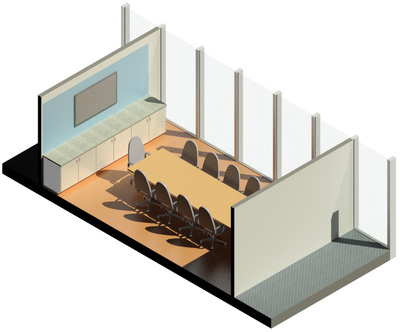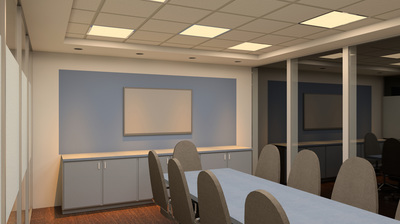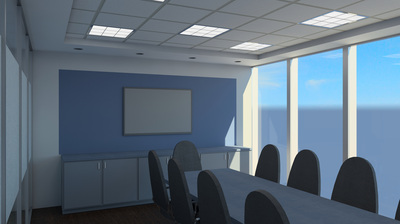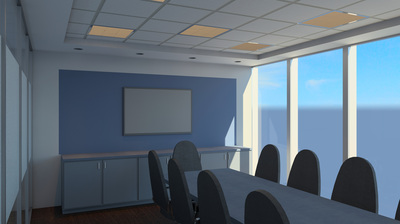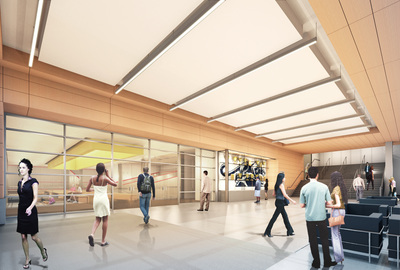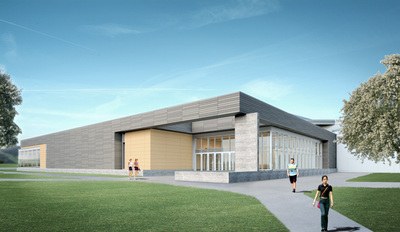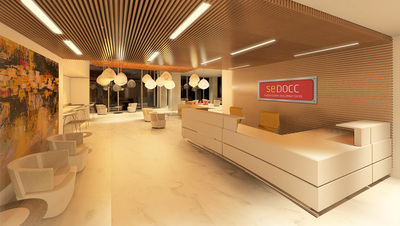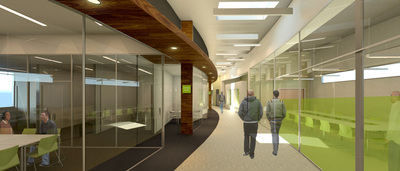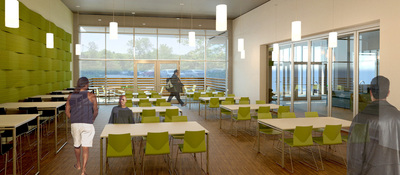Companion Downloads (2022 edition)This full companion download is provided as a supplement to Revit Architecture 2022 for Designers.
The downloads are organized by chapter and page number. These files are compatible with Autodesk Revit Architecture 2017 through 2022. Are you looking for a different edition's download page? 1 | Introducing Revit ArchitectureSystem Requirement for Revit Architecture
- http://knowledge.autodesk.com Educational Access/Software Download Students and educators can get free one-year educational access to Autodesk products and services, renewable as long as you remain eligible. - https://www.autodesk.com/education/free-software/revit 2 | Floor Plan Basics
3 | Multi-level Buildings
4 | Presentation Plans
5 | Presentation RCPs
6 | Perspective and Isometric Drawings
7 | Photorealistic Rendering
8 | Elevations and Sections
Errors and Typos
In chapter 8, the instructions on adjusting the interior elevation tag (page 149) are out of date due to a Revit software update. You can download a PDF of the corrected instructions below.
9 | Roofs and Site Plans
10 | Advanced Modeling
11 | Construction Plans and Details
12 | Furniture and Finish Plans
13 | Construction RCPs and Details
14 | Sheets and Printing
| |||||||||||||||||||||||||||||||||||||||||||||||||||||||||||||||||||||||||||||||||||||||||||||||||||||||||||||||||||||||||||||||||||||||||||||||||||||||||||||||||||||||||||||||||||||||||||||||||||||||||||||||||||||||||||||||||||||||||||||||||||||||||||||||||||||||||||||||||||||||||
