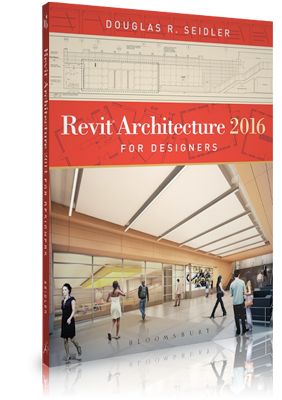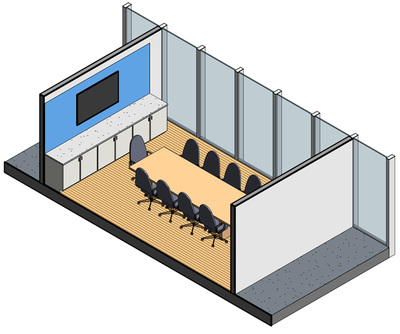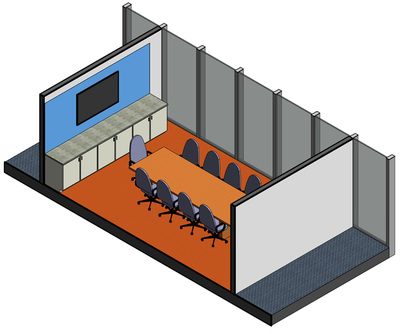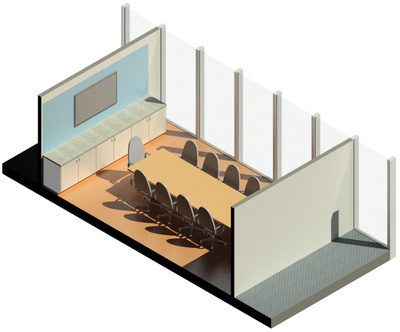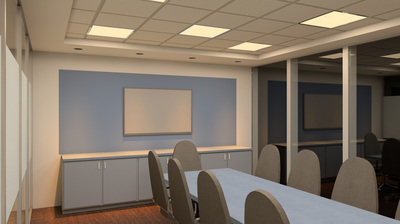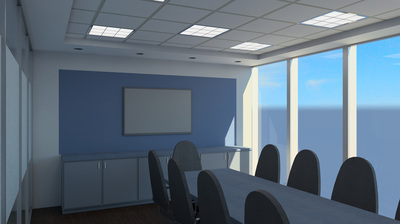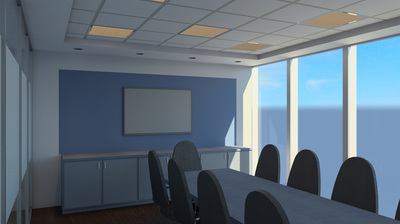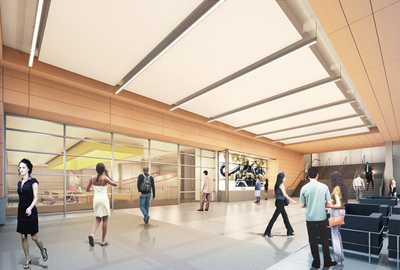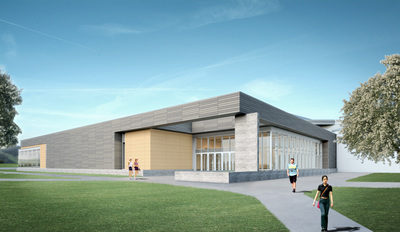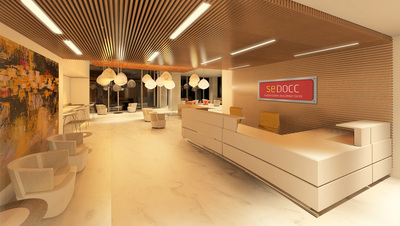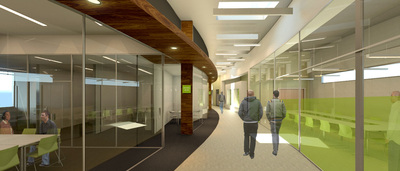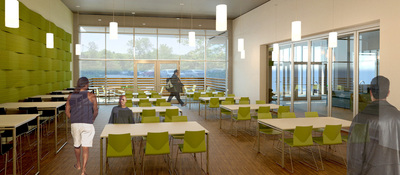Companion Downloads (2016 edition)This full companion download is provided as a supplement to Revit Architecture 2016 for Designers.
The downloads are organized by chapter and page number. These files are compatible with Autodesk Revit Architecture 2014 through 2018. Are you looking for the 2014 edition downloads (the blue book)?
Download them here. 2 – Floor Plan Basics
3 – Advanced Floor Plans
4 – Reflected Ceiling Plans
5 – Perspective & Isometric Drawings
p97 | Visual Styles (color images)
6 – Elevations & Sections
7 – Roofs & Site Plans
8 – Sheets & Printing
p146 | download Acrobat Pro and/or CutePDF Writer
9 – Schedules & Lists
10 – Enlarged Plans & Details
11 – Advanced Modeling
12 – Photorealistic Rendering
p245-247 | Examples of rendered lighting schemes
page 248-251 | Examples of professional rendered perspectives
| |||||||||||||||||||||||||||||||||||||||||||||||||||||||||||||||||||||||||||||||||||||||||||||||||||||||||||||||||||||||||||||||||||||||||||||||||||||||||||||||||||||||||
