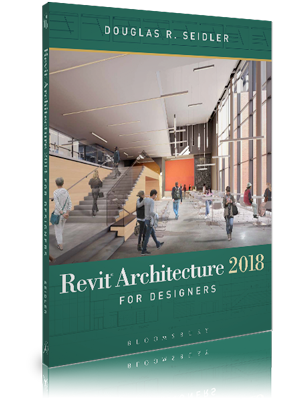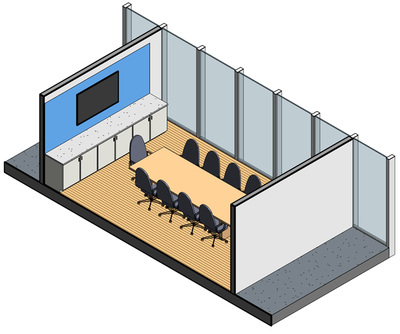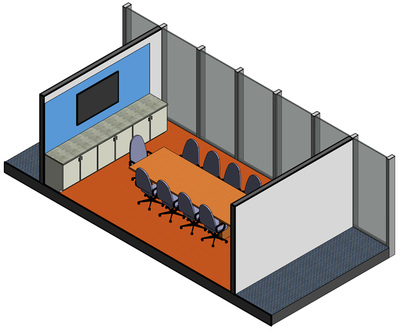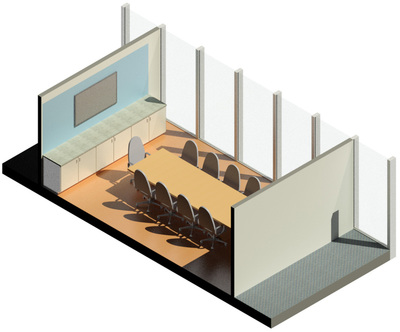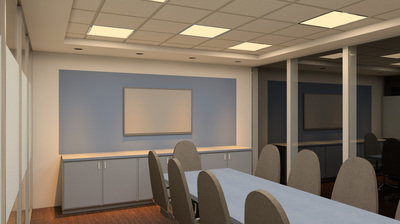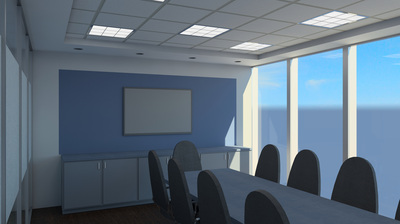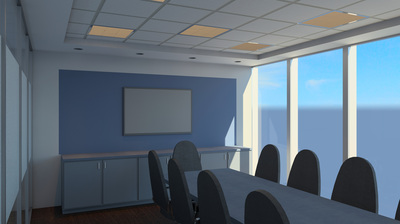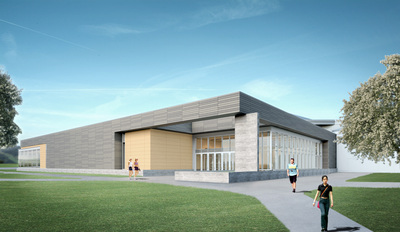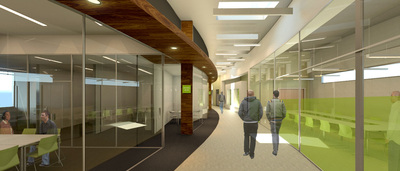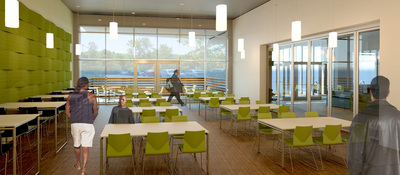Companion Downloads (2018 edition)This full companion download is provided as a supplement to Revit Architecture 2018 for Designers.
The downloads are organized by chapter and page number. These files are compatible with Autodesk Revit Architecture 2017 through 2019. Are you looking for a different edition's download page? 1 | Introducing Revit ArchitectureSystem Requirement for Revit Architecture
- http://knowledge.autodesk.com Education Version Software Download - https://www.autodesk.com/education/free-software/revit 2 | Floor Plan Basics
3 | Multi-level Buildings
4 | Presentation Plans
5 | Reflected Ceiling Plans
6 | Perspective and Isometric Drawings
7 | Photorealistic Rendering
p 127-129 | Examples of rendered lighting schemes
page 130-133 | Examples of professional rendered perspectives
8 | Elevations and Sections
9 | Roofs and Site Plans
10 | Advanced Modeling
11 | Construction Plans
12 | Furniture and Finish Plans
13 | Construction Ceiling Plans14 | Enlarged Plans and Details
15 | Sheets and Printing
| |||||||||||||||||||||||||||||||||||||||||||||||||||||||||||||||||||||||||||||||||||||||||||||||||||||||||||||||||||||||||||||||||||||||||||||||||||||||||||||||||||||||||||||||||||||||||||||||||||||||||||||||||||||||||||||||||||||||||||||||||||
